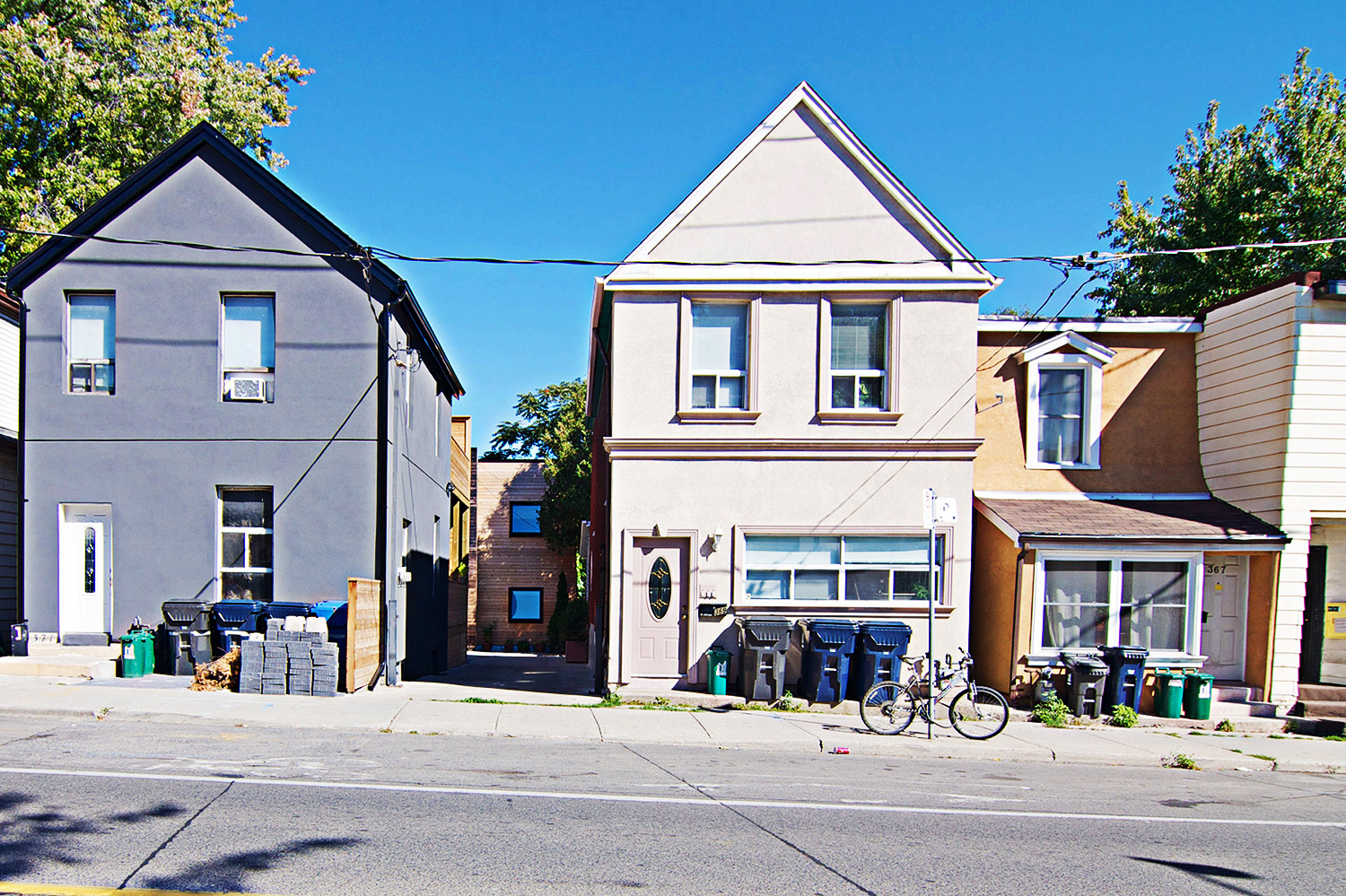Everything You Need to Know About Toronto’s Laneway Houses
One of the city’s top laneway house experts tells all!
IMAGE: Courtesy of Lanescape
Laneway houses have been an especially hot topic in the Toronto real estate scene since the City of Toronto approved and implemented as-of-right laneway housing by-laws last summer (known as the Changing Lanes policy). According to the city, a laneway house is a “self-contained residential unit located on the same lot as a detached house, semi-detached house or townhouse, and generally located in the rear yard next to a laneway.”
You may be able to picture what laneway houses look like (cue visions of tiny home shows on HGTV ) but when it comes to things like: what are the rules, how much of your property can the laneway house occupy, and which lots qualify, it can get a bit confusing. Toronto realtor Andrew Dunn asked Tony Cunha of city firm Lanescape — a company that offers customizable, modular designs that comply with the City of Toronto’s as-of right zoning approvals — for the lowdown on laneway houses.
ANDREW DUNN: Can you explain what a laneway house is to our readers? Do people have to own the main house on the property or can laneway houses be sold separately?
TONY CUNHA: Laneway suites are secondary dwellings constructed behind traditional street-facing homes on lots abutting a public laneway. Laneway suites increase the quality of affordable rental housing, intensify existing neighbourhoods, utilize existing infrastructure and animate underutilized urban space. Laneway suites are generally non-severable, as they share services with the main house, however in some special circumstances, it is possible to sever the property through a lengthy and cost-intensive process with the Committee of Adjustment.
AD: How can people know if their property is eligible for an as-of-right Laneway Suite?
TC: In order to qualify for an as-of-right Laneway suite, your property must:
1. Reside within the policy boundary area
2. Have an R (Residential) zone as per the Toronto Zoning By-law (RS, RM, RD etc. do not qualify)
3. Must abut a municipally designated laneway for a minimum width of 3.5 meters
4. For emergency service access, provide a 1.0 meter wide unobstructed path of access from your front curb or be located within 45.0 meters of the end of the laneway
IMAGE: Courtesy of Lanescape
AD: How does a laneway house compare to a coach house built in someone's backyard?
TC: A laneway house contrasts a coach house (aka garden suite), in that a laneway house abuts a lane, and can also rely on the laneway to provide emergency service access. Laneway houses must not exceed 30% of your lot area. Garden suites are not currently permitted in Toronto due to a variety of factors, but can be achieved through a lengthy process of permissions granted by the Committee of Adjustment. We believe the Changing Lanes policy is one step closer to a larger policy encompassing garden suites as well.
AD: What has the response been like to laneway houses in Toronto? Are neighbourhoods generally accepting of laneway houses or are homeowners facing pushback from their neighbours?
TC: Generally speaking the community response in Toronto has been overwhelmingly positive! The community groups, clients and professionals we interact with on a daily basis are incredibly supportive and see this new policy as a major step in the right direction toward conquering our current housing shortage and increasing affordable, unique and flexible housing options in our city’s underutilized low-rise neighbourhoods.
IMAGE: Courtesy of Lanescape
AD: How long does the process generally take from planning to finished product?
TC: We suggest accounting for a 10-12 month complete process of design, approvals and construction. As with any construction project, this can widely vary not only based on existing site conditions and nature of the construction, but also on the necessary approvals required, and weather/seasonal conditions.
AD: Is a laneway house grouped into a homeowner’s existing mortgage or do you get a separate mortgage for it?
TC: Financing the construction of a laneway suite is dependent on the scenario and homeowner. Typically, construction is funded by a mortgage or line of credit secured against the property’s equity. This is typical of homeowners whom purchased the property in the 90’s or early 2000’s and have benefited from huge increases in property value. Beyond this, project funding really is on a case-by-case basis.
IMAGE: Courtesy of Lanescape
AD: What can a laneway house in Toronto command in rent?
TC: Rental rates are of course dependent on size, location and quality of the laneway suite. An interesting factor to consider is the premium in which a detached, above ground, autonomous unit would command versus a traditional ‘shoe-box’ condo or basement apartment. We expect laneway suites will be held in very high regard amongst renters in the city and will appeal to a wide demographic of young families and recent empty-nesters. We’re excited to see how the rental numbers work out once the dust settles on construction and there are an ample supply of these suites across the city.
AD: How does having a laneway house affect your home insurance?
TC: Laneway suites are insured like any type of a secondary unit similar to a basement apartment. They will increase your premium, often proportionally to the square footage added. We recommend your laneway suite’s renter carry tenant/contents insurance.
Find answers to other Frequently Asked Questions on Lanescape’s FAQ page.




